Single-family home
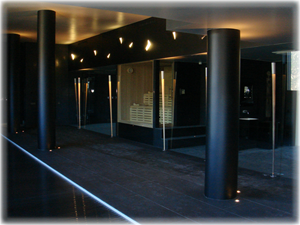
Surface: 1.400m² on 3 floors.
Work: Project and site management of all trades. Integration of home automation system.
Status: Started 2007 / Finished 2009.
Description: This is a house with high quality materials and finishes. The lighting was studied to detail to achieve the level of aesthetics required by the client. The placement of each point of light had to be adjusted to its support as some are lighting fixtures that are fully made of plaster.
The heating is executed with an underfloor system and it was necessary to properly plan the routes for every facility as in a house of this size there are many trades. The building also has a heated indoor pool and we had to hide all the vents in the ceiling, in the floor and in the walls for the same aesthetic issues, but always ensuring perfect ventilation to avoid condensation, especially near windows.
Telecom building
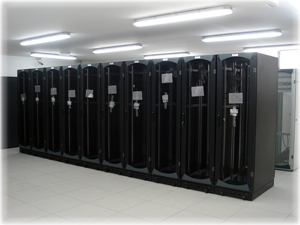
Surface: 1.300m² on 4 floors + 180m² roof terrace.
Work: Project and site management of all trades.
Status: Started 2007 / Finished 2009.
Description: The building includes two levels of data center intended to manage a significant part of the country’s telecommunications infrastructure, both fixed and mobile telephony and DTT. It was necessary to design the facilities according to the customer’s requirements in order to adapt and integrate them perfectly with the other buildings that he manages.
Being a building that must be in operation 24 hours a day, 365 days a year, it was essential to correctly dimension all the redundancies and security measures. This includes electrical supply, air conditioners but also the water supply to control humidity in the data rooms, among many other factors. Briefly, the project is conceived to be a purely technical building.
Ventilation system of a building for leisure activities
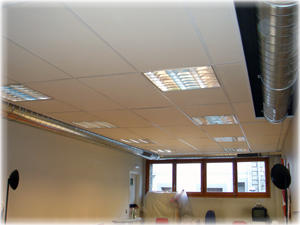
Surface: 1.460m² on 5 floors.
Work: Project and site management to implement a ventilation system.
Status: Started 2007 / Finished 2008.
Description: This building has different zones in which a variety of activities are performed: drawing, sewing, painting, … and a theater on the upper floor. The building was not prepared to receive this type of activities and we must implement a ventilation system to properly renew the air both in winter and in summer.
The installation was executed implementing heat exchangers at various points. We had to install ventilation ducts adjusting their routes to avoid crossings because there was not enough height between floors. We also had to reform most of the electrical boards as exchangers incorporate electric batteries for winter. All work was executed with the building occupied and in full operation, which imposed planning all work correctly.
Integration of home automation for a building at Andorra la Vella
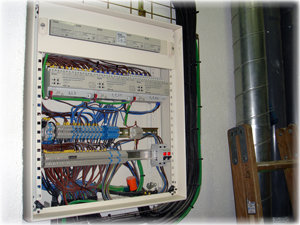
Surface: 1.550m² on 10 floors.
Work: Design and integration of the KNX home automation system.
Status: Started 2010 / Finished 2012.
Description: This is a building in which we can find, starting from the lower floor, a parking floor, another one is for facilities, the next is for an office, 3 for commercial purpose and 4 for homes. The home automation system has been installed in the office, in the commercial floors and in the 2 duplex found in the upper floors. One peculiarity of the building is that all lighting fixtures of these floors are done with LED Light equipment.
In office and commercial floors lighting has been integrated, allowing especially in the second case, to control the activation of all lines of lights with timers and reduce the power required at ignition time. For the 4 floors of homes we have integrated lights and blinds, and using scenes we were able to reduce the number of buttons. Also almost all lights are dimmer type (DALI dimmer) and allows the user to adjust the lighting according to its needs at all times.
Dúplex Fitness center
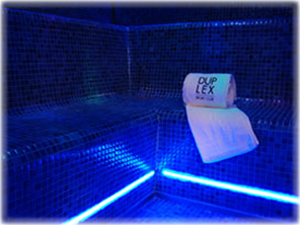
Surface: 490m² on 2 floors.
Work: Project and site management of electrical and water installations.
Status: Started 2008 / Finished 2009.
Description: We have two floors gym where it was necessary to design the electrical system and all that affects the drinking water and sewer drainage. We had to take care of finishes and lighting to get a different look from any other gym. Much of the roof is concrete and it was necessary to make adequate lighting calculations for dimensioning the correct equipment to install according to areas, activities and false ceiling that we had. We also had to implement the installation of a sound system with different areas controlled from the reception.
The architect wanted to emphasize the main facade with a specific colored metal tubes finishes and it was necessary to calculate the lighting for a perfectly uniform light in the whole surface. The desired effect could be obtained by placing only 6 exterior lighting fixtures placed at a height of 6 meters and lighting up a facade of 9 meters wide and 6 feet height.
Expansion of home automation system of a single-family home
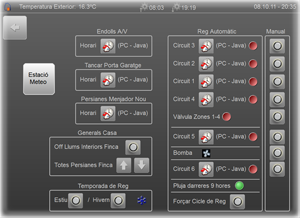
Surface: 450m² on 2 floors.
Work: Design and integration of the KNX home automation system.
Status: Started 2010 / Finished 2011.
Description: The house has been constructed in several phases over the years. The first two included the installation of a proprietary home automation system. In the last and recent enlargement we had to make a drastic approach because the manufacturer was not selling anymore the material used in the early stages. We have then proceeded to replace the entire home automation equipment in the house with an open system (KNX type). It was necessary to modify part of the existing electrical installation to adapt it to the new system.
This replacement allowed us to integrate into a single bus system the whole house and we can now control lighting, blinds, heating, automatic irrigation, entry and parking gates, ventilation, the projector, … Our costumer is now able to act on his house from inside but also from anywhere in the world where he can access to a web browser.
Prat del Riu parking
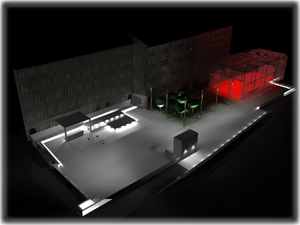
Surface: 7.500m² on 3 floors + 2.550m² square.
Work: Project and site management of all trades.
Status: Started 2009 / Finished 2012.
Description: The building has two floors of underground parking, another basement that also allows vehicles circulation and a square at the top. We had to develop the conventional and necessary facilities to ensure the proper functioning but at the same time its security.
A peculiarity of this construction is that the interiors are finished with concrete and the architect wanted to avoid seeing the installations on the surfaces. We then had to leave almost all electrical supplies embedded in concrete slabs forcing a supervision of work from the early stages. Thus, the ceilings are clean of installations and there are only lighting fixtures and fire detection network that is executed with a vacuum system. We have also raised the smoke evacuation and ventilation system in an optimal way to avoid having any network of ducts.

